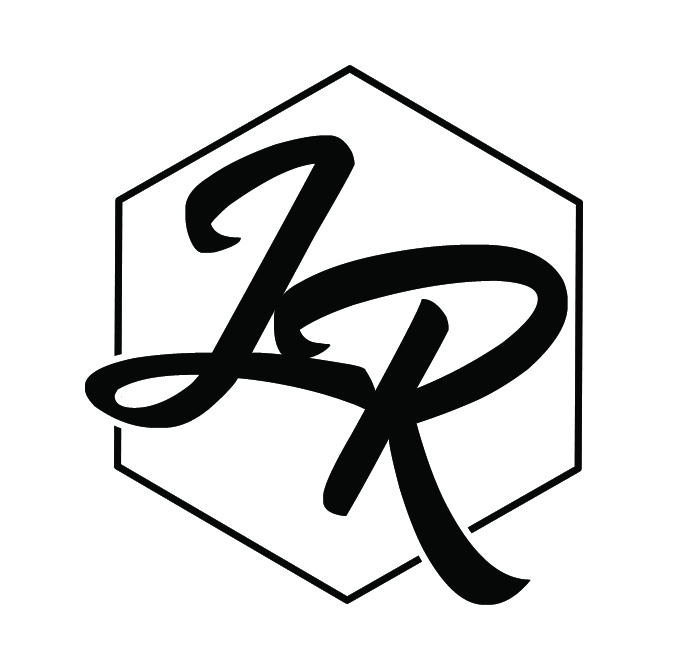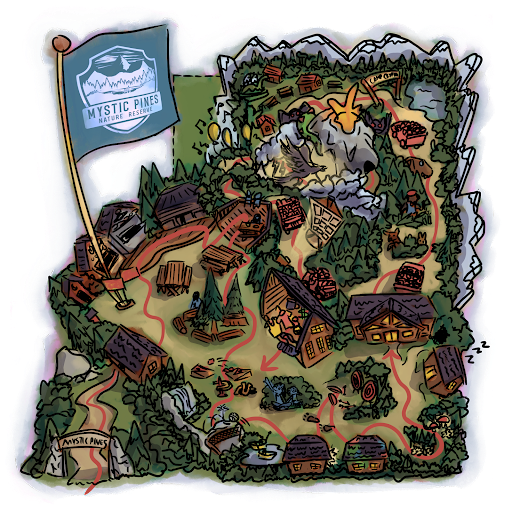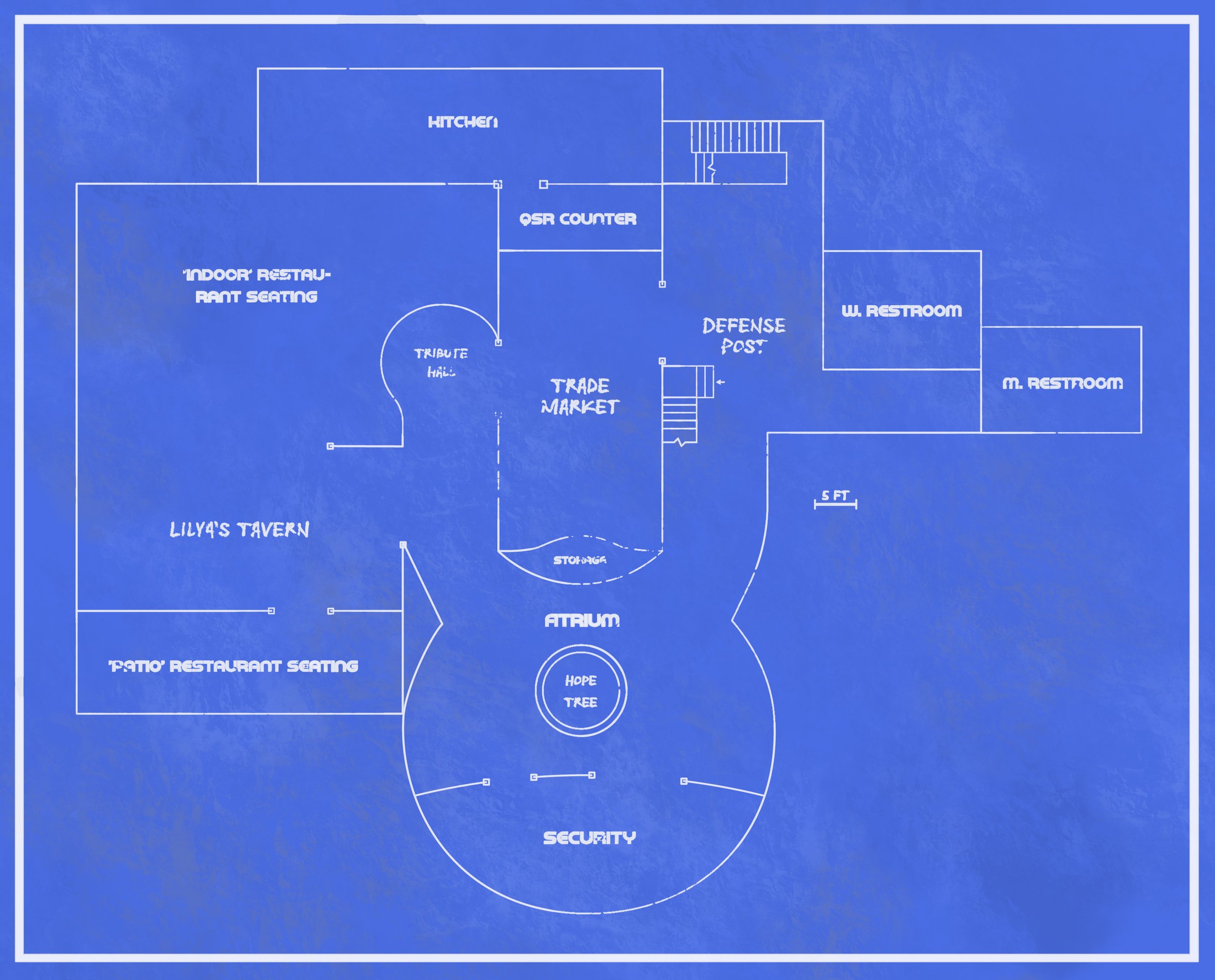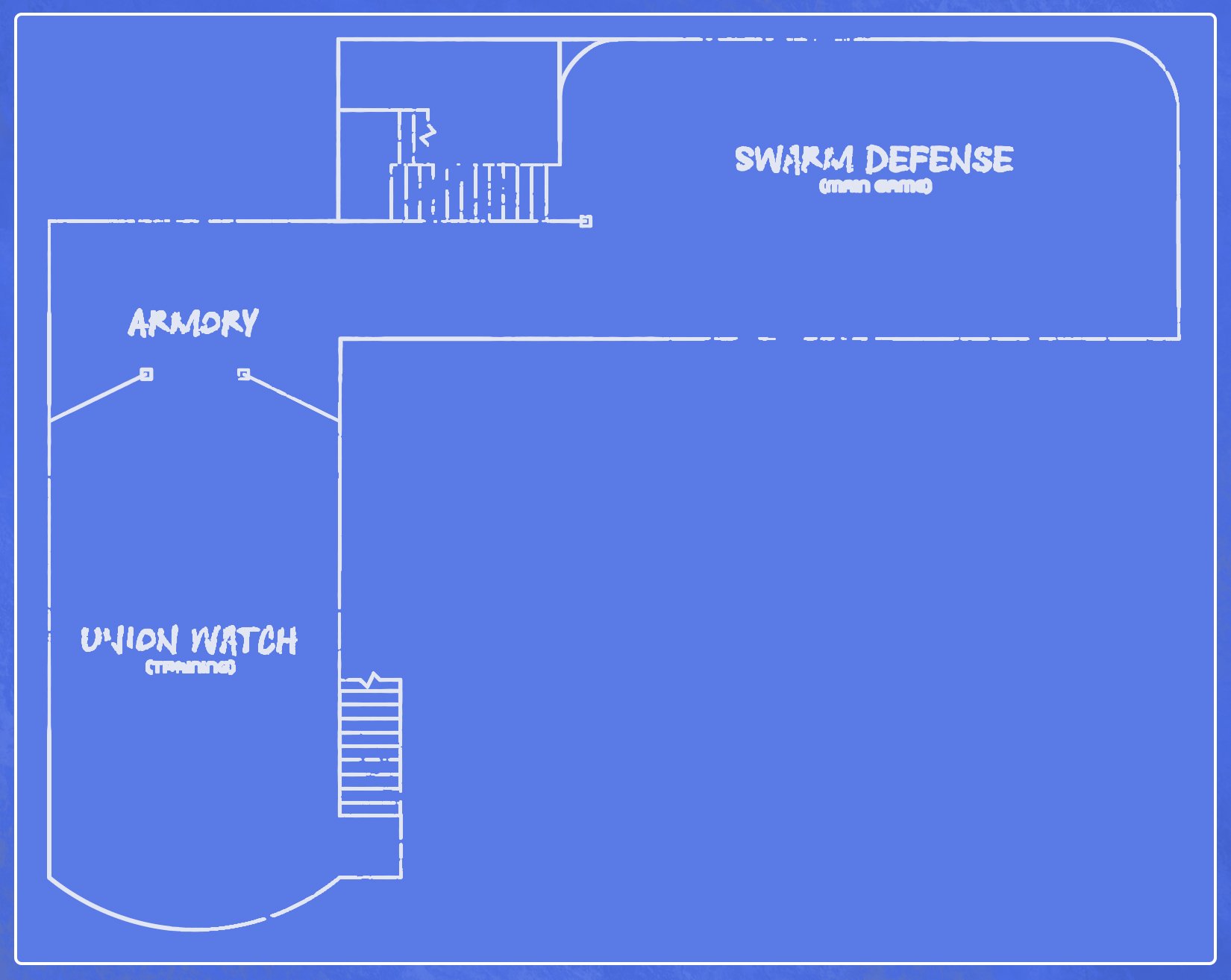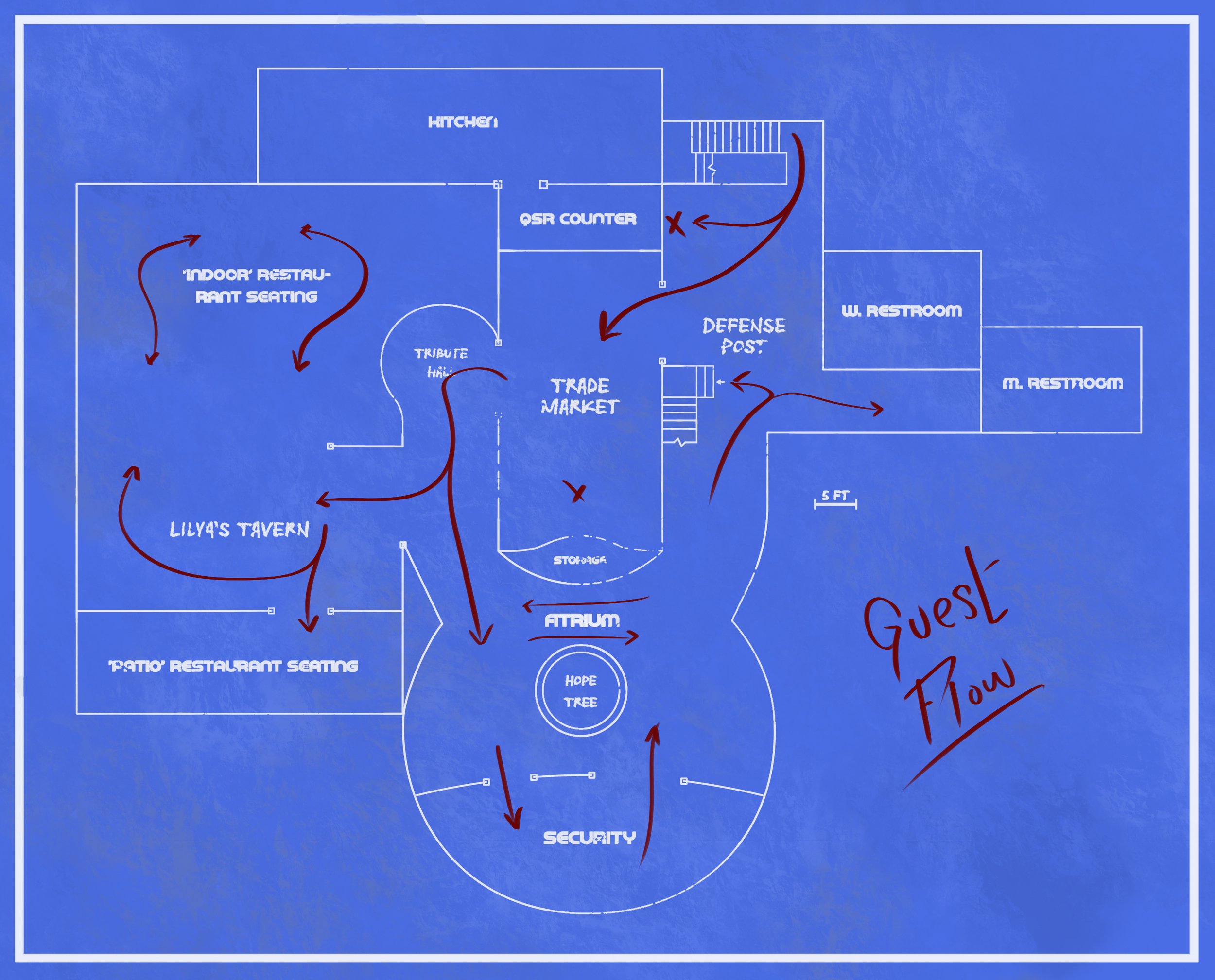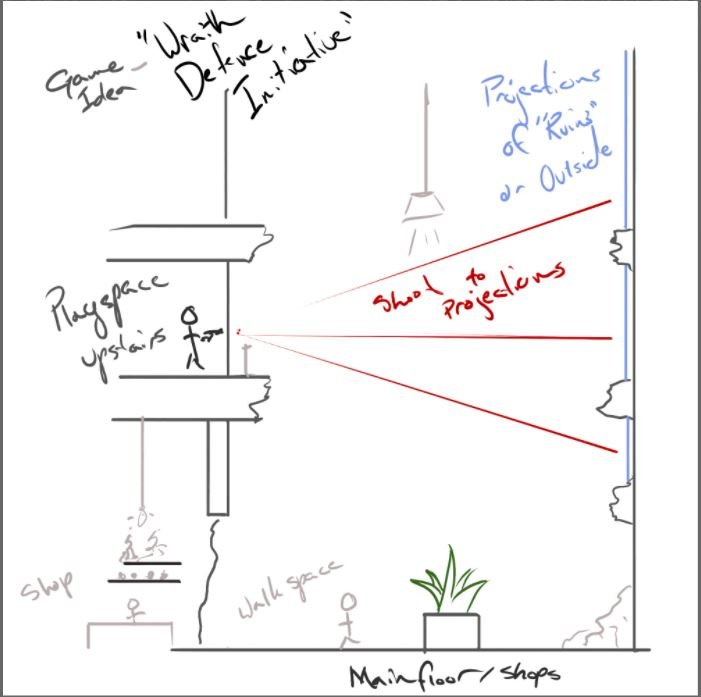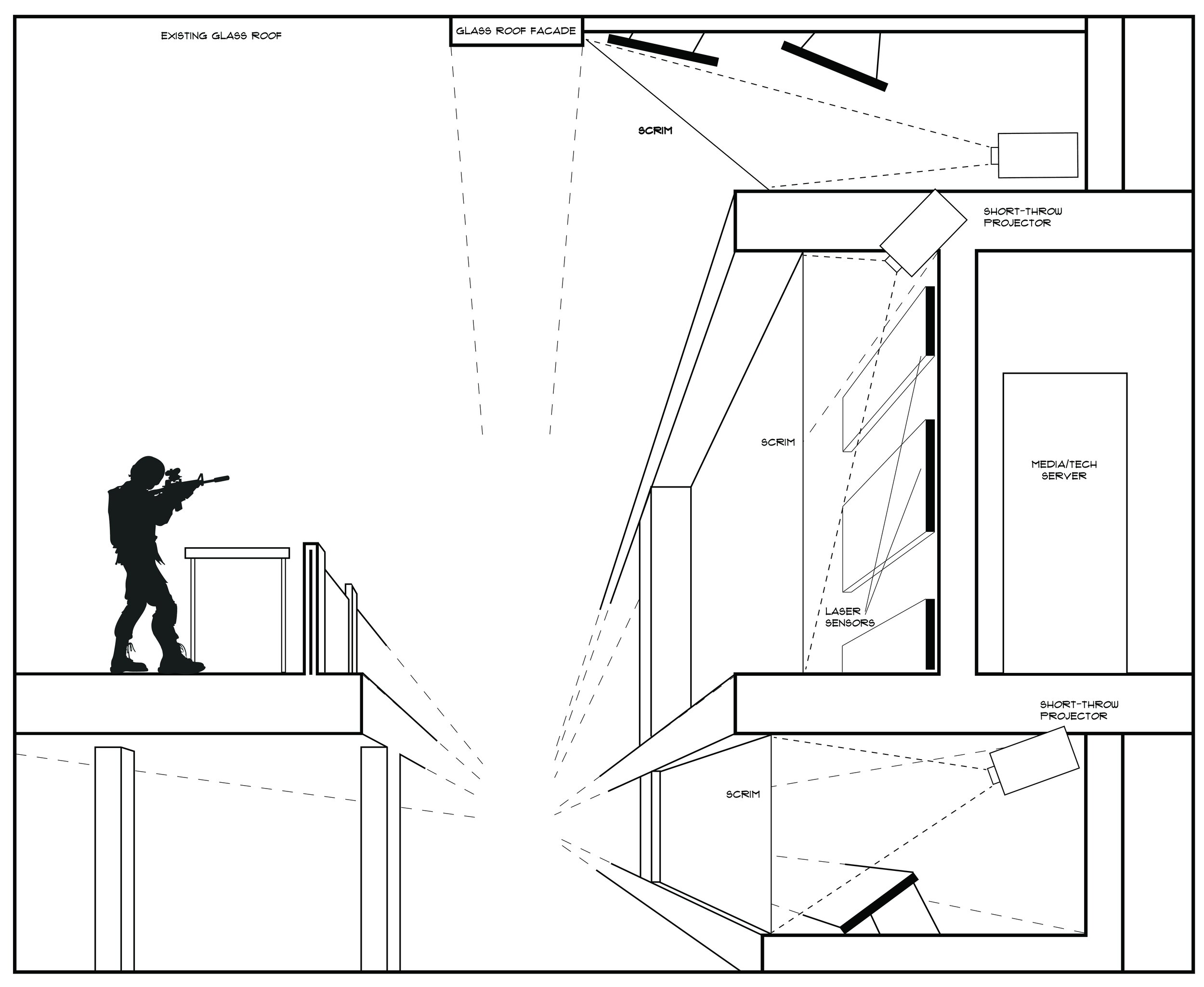“Mystic Pines” - Indoor Immersive Attraction Experience - Group Project
Role: Creative Director, Show Writer
Provided narrative and vision direction, as well as support for many areas of the project including facility design, scenic design, and guest experience.
Concept
Mystic Pines is a multi-experience interior space, located in a fictional park, Folklore, just northwest of Portland, Oregon. It utilizes a virtual queuing system to allow guests to play and explore while they wait for their time on the trackless attraction. The space immerses guests in a wilderness camp with a winding forest trail and interactive elements that aid in a journey of exploration as they discover playful cryptids among the trees.
Early Design Concept - Ride Vehicle, Major Attraction Scene - Photoshop
Vehicle Concept - Art Credit: Arianna White
Vehicle 3d Model - Blender
Vehicle Scale Model, 1/64 - 3D Printed, Resin
Story Excerpt:
Walking down a short, mist-filled trail, you come to a large sign marking the entrance, marked Mystic Pines Nature Reserve. You find yourself surrounded by tall trees. Nearby, a small sign at the door labels the building as the Reserve's Ranger Office. Stepping inside, you are greeted by a Park Ranger. They are “busy working” but answer questions of guests as they ask them, occasionally mentioning the Reserve being “a little different” from other nature reserves you may have been to. Posters on the wall show drawings of cryptids. Framed magazine articles with headlines like “Bigfoot Real? A new sighting in Northern Oregon” hang on the walls as well.
Exiting the back of the office, you find yourself in the center of a camp within the preserve. The camp is a buzz of activity, vehicles driving off into the forest behind the large ranger station, with campers eating in a small open area in the middle of the camp and under an open-sided roof area, while others watch the jeeps roll by into the forest, and others climb wooden stairs up to a series of walkways between trees. Small buildings serving food items line the edge of the clearing. As you walk around, you begin to notice some oddities - hints of strange occurrences around the camp. Obvious items seem to be missing - a fridge in a cabin; the tablecloth of one table in the center of camp; pots and pans missing from the back of the kitchen. You also see evidence of non-human activity. In one area, a footprint trail of a large ape can be seen in the dirt. In a corner of the camp, shadows dart between trees, and glowing eyes peer out from the foliage. Looking through the curtains of a side cabin, you see a shimmering - at a closer look, did that person just shapeshift? A puddle of ooze suits at the corner of a cabin, sliding off the side.
For the Full Story: Mystic Pines Full Narrative
Marquee and Entrance Concept - Photoshop
Stylized Map, Guest Facing - Art Credit: Logan Stewart
“Kvitravn” - Themed Counter Service Restaurant Experience
Concept
Kvitravn is a themed permanent food stand for a theme park area, such as the Norway Pavilion, in Epcot at Walt Disney World. The aim of the concept is to immerse guests in an environment modeled after life in Norse culture of Scandinavia between 700 and 1000 AD.
Menu Design - InDesign
Story
After a life of seafaring, Jørn Thorsson and his wife Freydís settled down to run a small tavern nestled in the trees, Kvitravn, (white raven) with the help of their sons and dottirs (the cast members/staff). The establishment is named in homage to Hugin and Munin, the mythological ravens tasked by Odin to daily circumnavigate the globe in search of information and news. The couple saw the pair of figures as guides in their journey, after a harrowing storm that left them adrift an lost. A raven flew overhead just when they thought all was lost, and they believe it was the white raven Munin guiding them back to Odin himself, and have thus also placed homages to Odin, as well as items from their journeys.
Much of the tavern has been repurposed from the ships, with the main hull repurposed as the roof of the establishment, Hull braces as roof supports, and the dragon heads from the bows made into the main supports. Also repurposed are shields as table tops, oars and mast for signs and fences, all adorned with furs or marked with various runes and scratches showing past use.
Experience
The sounds of a Tagelharpa (early norse violin) and a singer draws guests in, providing atmosphere to the shady tree-surrounded area. Wood and stone offer a tactile natural feel as the guest steps into the circle of Rune Stones surrounding the restaurant. A pit in the middle of the area where meat is roasted over open fire by a chef, to be sold as the “signature dish” for a premium. Light is further enhanced by mock candle lanterns on each table. Friendly Sons and Dottirs speak of their past with Jørn and Freydis, relaying good times with them. Mead barrels, used for standing tables, with a few regular sitting tables around the fire offer a solid and storied past. The smells of grilled meat emanate off the large cooking fire in the center, laced with cedar wood smoke. Both wooden and iron cutlery can be used to eat well seasoned meat and vegetable dishes offer both healthy and semi-historical meal options, with fruits and nuts both grilled and fresh for desserts. Mead and beers are found at the bar area, with mulled wine as an additional seasonal treat.
Layout & Construction Measurements - Illustrator, Blender
Section and Material Callouts - Illustrator, Blender
Seating, Open Cooking Pit, and Counter - Blender
“Eerie Estate” - Immersive Hotel
1st place winning Design - TEA @ UCF Summer Design Challenge - Group Project
Role: Show Writer, Scenic Designer
Story Summary
The Eerie Estate, once shrouded in secrecy by the wealthy and bizarre Eerie family, opens its doors to Guests, inviting them to not only spend the night in gothic luxury but also discover a world full of family-friendly spooky stories, kooky encounters, and haunted hijinks. The entire mansion - filled with the peculiar collections from each family member over five generations - yearns to be explored, each discovery rewarding Guests with clues on the lengthy and strange story that is the Eerie family. Guests become part of the narrative of the Estate through hands-on exploration, guided activities, entertainment, and restaurant and retail experiences. An upgrade to the resort industry, the Eerie Estate immerses families into a Victorian-inspired world where they are the master detectives, uncovering mysteries and riddles around every corner in addition to providing a luxurious hotel experience.
For a more in-depth description of the story and interactivity, please see the project feature.
Main Entrance Hall Concept - Photoshop
Front Gate Concept - Illustrator
Greenhouse - Counter Service Restaurant Section - Illustrator
Main Entrance Hall Plan View - AutoCAD
Mausoleum Show Building Entrance/Exit, Lazy River - Illustrator
Lazy River Cave Bar Concept - Photoshop
“Union Outpost” - Interactive Immersive Experience
Experience Description:
Union Outpost is a Post-Apocalyptic themed standalone venue, featuring an alternate reality shooter game, a restaurant, and shops. The featured AR shooter game utilizes laser tag equipment to provide a realistic immersive experience of defending the outpost from zombies.
Story Summary:
July, 2112.
America has fallen. In the 2090's biological warfare between the world's superpowers was in full swing, each country unleashing a new bio-synthetic toxin every month. The world had almost learned to live with it before the first reports of the Wraiths began. Hyper-aggressive and mobile, the gaunt, stretched forms of former humans tore through population centers, hunting down their prey - humans - with ease. They traveled in herds, sprinting, climbing and jumping through their surroundings with ease. Nowhere was safe.
That was 15 years ago. Now, Union Outpost is one of the last remaining human settlements in North America, a place of refuge for anyone that reaches it. Building their refuge in a former Mall, the survivors at Union Outpost work together to defend the human race and provide some semblance of safety for future generations.
Join the cause - Fight for Humanity's future.
Restaurant Seating Concept - Photoshop
Entrance Concept - Photoshop
“Miss Fortune’s Mysterious Mishap” - Interactive Game Experience
Role: Story Boarding & Facility Design
Experience Description:
Story Summary
On a foggy, moonlit night, you enter Ms. Fortune’s tent at Looney Amusement Park. As she reads your fortune, her crystal ball glows with an unusual green swirl. The lights go out. When they come back on, you realize that she’s accidentally summoned a gang of goofy ghosts and now they’re running amuck throughout the park. Oops! In order to restore order to the park, she needs your help to capture those pesky ghosts.
Gameplay Summary
Through a series of pattern-based games (a mix between electronic Simon and hopscotch), you “chase” the goofy ghosts throughout the park and “cast spells” to capture them in Ms. Fortune’s magical tarot cards. Each station in the game presents color and light patterns within the environment that players must repeat within a time limit before moving on to the next station.
Facade concept - Art Credit: Lauren Waters
Room Interactivity Storyboards - Photoshop
Iterative process for Experience Layout and Map - Photoshop, Illustrator
